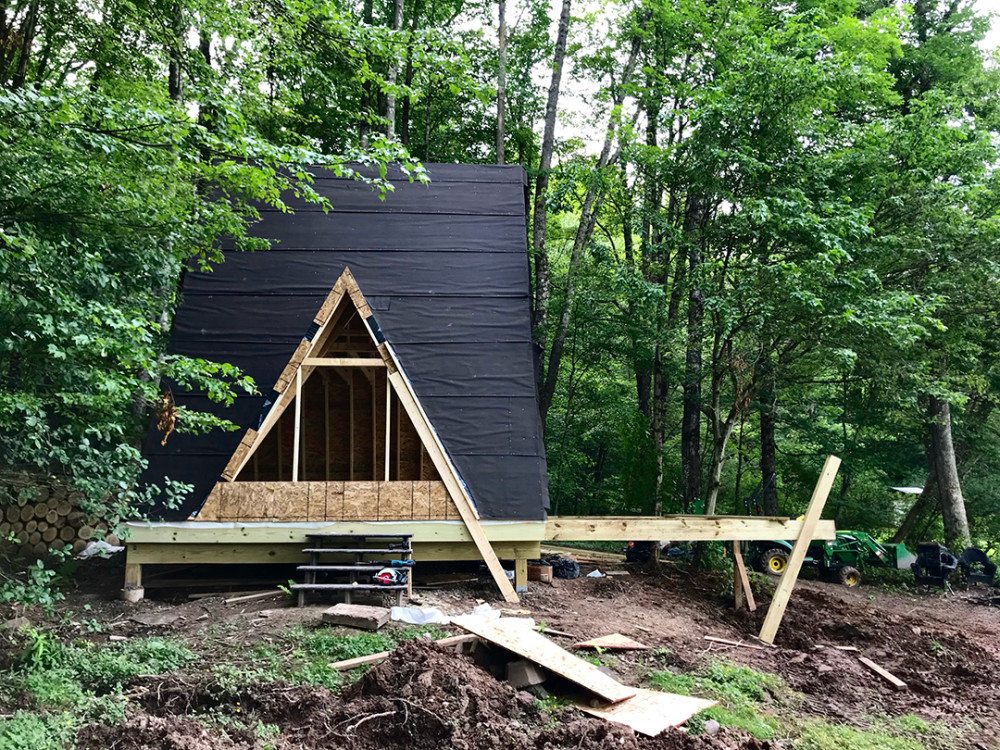Table of Contents
- Introduction
- What is an A-Frame House?
- History of A-Frame Architecture
- Advantages of A-Frame Houses
- Choosing the Right Location
- Building Permits and Regulations
- Designing Your A-Frame House
- 7.1. Finding Inspiration
- 7.2. Selecting Materials
- 7.3. Deciding on Layout and Floor Plan
- Foundation and Construction
- Framing the A-Frame
- Roofing and Insulation
- Windows and Doors
- Electrical and Plumbing Systems
- Interior Design and Décor
- Landscaping Your A-Frame Property
- Maintaining and Upkeeping Your A-Frame House
Introduction
Welcome to the world of unique architectural marvels – the A-Frame house. A-Frame houses have captured the hearts of many with their distinctive triangular shape, simplicity, and charming aesthetics. In this article, we will explore the fascinating world of A-Frame houses and provide you with a comprehensive guide on how to build your very own dream A-Frame house.
What is an A-Frame House?
An A-Frame house is a type of architectural structure characterized by its steeply sloping roofline that resembles the letter “A.” The walls of the house extend all the way from the foundation to the roof peak, creating a visually striking and sturdy design. A-Frame houses are typically constructed with wood, giving them a rustic and cozy feel.
History of A-Frame Architecture
The A-Frame architectural style has a rich history dating back centuries. It is believed to have originated in Europe, where it was commonly used for churches and other small structures. However, it wasn’t until the mid-20th century that A-Frame houses gained popularity as vacation cabins in North America. Their affordability and ease of construction made them a favorite choice among nature lovers and those seeking a retreat from the bustling city life.
Advantages of A-Frame Houses
A-Frame houses offer several advantages that make them an attractive option for homeowners. First and foremost, their unique design allows for efficient use of space, making them ideal for smaller lots or vacation properties. The steep roofline also allows snow and debris to easily slide off, reducing the risk of structural damage. Additionally, the simplicity of the design translates to cost-effectiveness during the construction process.
Choosing the Right Location
Selecting the perfect location for your A-Frame house is crucial. Consider factors such as the surrounding landscape, proximity to amenities, and the local climate. A picturesque view and easy access to nature are often key considerations for A-Frame house enthusiasts.
Building Permits and Regulations
Before embarking on your A-Frame house project, ensure that you obtain all necessary building permits and adhere to local regulations. Each area may have specific requirements, and compliance will ensure a smooth construction process without legal complications.
Designing Your A-Frame House
Designing your A-Frame house is an exciting phase of the project. Take inspiration from existing A-Frame houses, architectural magazines, and online resources. Decide on the materials that best suit your taste and budget, and explore various layout options to maximize the space available.
Finding Inspiration
Begin by collecting images and ideas that inspire you. Create a mood board to visually organize your preferences and draw inspiration from various sources.
Selecting Materials
The choice of materials will significantly impact the overall aesthetics and durability of your A-Frame house. Consider the different types of wood, siding options, and roofing materials available.
Deciding on Layout and Floor Plan
Your A-Frame house’s layout should be practical and cater to your lifestyle needs. Experiment with floor plans that optimize space utilization and create a comfortable living environment.
Foundation and Construction
The foundation is a critical element of any house, and the A-Frame is no exception. The foundation must be sturdy enough to support the entire structure and withstand the test of time.
Framing the A-Frame
Framing an A-Frame house requires careful attention to detail. The triangular shape poses unique challenges, but with precise measurements and skilled construction, the frame will come together beautifully.
Roofing and Insulation
The steep roof of the A-Frame is its most distinctive feature. Proper roofing and insulation are essential to ensure the house remains weatherproof and energy-efficient.
Windows and Doors
Selecting the right windows and doors is essential for both aesthetic appeal and functionality. Consider how natural light will flow through the space and the overall impact on energy efficiency.
Electrical and Plumbing Systems
Designing and installing the electrical and plumbing systems should be done with care to ensure safety and convenience. Consult professionals for these crucial aspects of the construction.
Interior Design and Décor
The interior design of your A-Frame house can complement its unique architecture. Embrace a cozy and rustic style that enhances the warmth and charm of the space.
Landscaping Your A-Frame Property
Enhance the beauty of your A-Frame house with thoughtful landscaping. Incorporate natural elements that blend seamlessly with the surroundings.
Maintaining and Upkeeping Your A-Frame House
Proper maintenance is key to preserving the beauty and structural integrity of your A-Frame house. Regular inspections and timely repairs will ensure its longevity.
Get Access Now: https://bit.ly/J_Umma
Conclusion
Building an A-Frame house is an exciting journey that allows you to create a unique and cozy retreat. From the design phase to construction and interior décor, every step contributes to the overall charm of this architectural gem. Embrace the simplicity and timelessness of the A-Frame design, and you will have a place you can proudly call home for generations to come.





Leave a reply