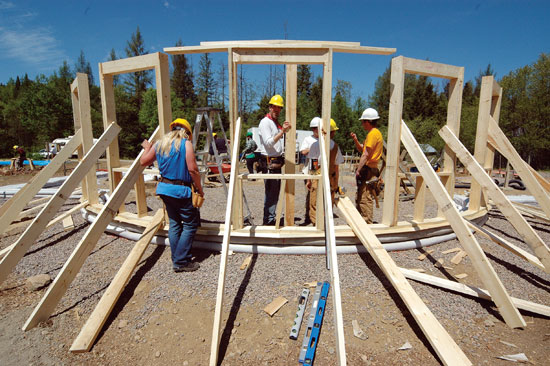Introduction
When it comes to building a house, the frame is the backbone that provides stability and support. A well-constructed frame ensures the structural integrity of the entire building. Whether you’re a DIY enthusiast or a professional contractor, understanding the process of building a house frame is essential. In this article, we will take you through each step of the construction process, from planning and preparation to the final touches. Let’s dive in!
Table of Contents
- Understanding the Importance of a Strong House Frame
- Planning and Obtaining Permits
- Selecting the Right Materials
- Laying the Foundation
- Framing the Walls (Wall Studs, Plates, Headers)
- Constructing the Roof Structure
- Installing Windows and Doors
- Adding Exterior Sheathing
- Insulating for Energy Efficiency
- Electrical and Plumbing Considerations
- HVAC Integration
- Installing Drywall
- Interior Finishing
- Exterior Finishing
- Final Inspections and Completion
Understanding the Importance of a Strong House Frame
The house frame is like the skeleton of a building, providing strength and stability. A well-designed frame ensures that the house can withstand various loads and forces over time, such as gravity, wind, and seismic activity. It is crucial to start with a solid foundation and build up from there, ensuring the frame is properly aligned and squared.
Planning and Obtaining Permits
Before beginning construction, meticulous planning is necessary. This step involves creating a detailed blueprint, including the layout, dimensions, and specifications for the house frame. Additionally, obtaining the required permits from local authorities is essential to ensure compliance with building codes and regulations.
Selecting the Right Materials
Choosing the right materials for the house frame is vital for its longevity and durability. Common materials used include wood, steel, and engineered lumber. Factors like cost, location, and environmental considerations play a role in selecting the ideal material.
Laying the Foundation
The foundation serves as the base on which the house frame is erected. Different types of foundations exist, such as slab-on-grade, crawl space, and full basement. The choice of foundation depends on the soil conditions, climate, and budget.
Framing the Walls
The process of framing the walls involves assembling the vertical wall studs, horizontal plates, and headers. This step creates the basic structure of the house, forming individual rooms and defining the overall layout.
Constructing the Roof Structure
The roof structure is a critical component of the house frame. Rafters or trusses are used to provide support for the roof covering, whether it’s asphalt shingles, metal roofing, or clay tiles.
Installing Windows and Doors
Properly installing windows and doors is essential for energy efficiency, security, and aesthetics. Precise measurements and alignment are crucial during this stage of construction.
Adding Exterior Sheathing
Exterior sheathing is the protective layer that covers the frame and provides additional strength and stability to the walls. Common materials used for sheathing include plywood and oriented strand board (OSB).
Insulating for Energy Efficiency
Insulating the house frame is vital for maintaining a comfortable indoor environment and reducing energy costs. Various insulation materials, such as fiberglass, foam board, and cellulose, can be used to improve energy efficiency.
Electrical and Plumbing Considerations
During the construction process, it’s essential to plan and implement the electrical and plumbing systems. This step involves installing wiring, outlets, switches, and plumbing lines, ensuring that the house is ready for utilities.
HVAC Integration
Heating, ventilation, and air conditioning (HVAC) systems are essential for providing comfort throughout the year. Integrating these systems into the house frame requires careful planning and coordination.
Installing Drywall
Drywall is used to create interior walls and ceilings. Proper installation of drywall is crucial to achieve a smooth finish and prepare the surfaces for painting or wallpapering.
Interior Finishing
Interior finishing includes adding flooring, cabinetry, and other fixtures that enhance the aesthetics and functionality of the house. This step brings the house to life and creates a comfortable living space.
Exterior Finishing
Exterior finishing involves applying siding, paint, or other materials to protect the house from the elements and enhance its curb appeal.
Final Inspections and Completion
Before the house is ready for occupancy, it undergoes thorough inspections to ensure compliance with building codes and safety standards. Once approved, the house frame construction is complete.
Conclusion
Building a house frame is a complex yet rewarding process. From laying the foundation to adding the final touches, every step contributes to creating a safe and comfortable home. Understanding the importance of a strong frame, selecting the right materials, and following proper construction techniques are essential for a successful build.





Leave a reply