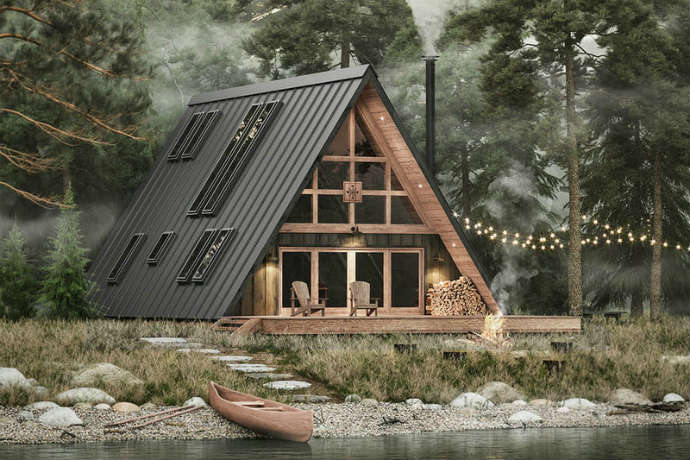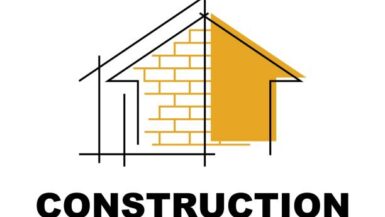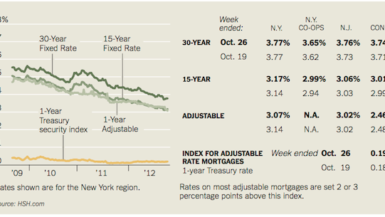Are you looking for a unique and stylish home design that stands out from the traditional? Consider building an A-frame house! With its distinctive triangular shape, the A-frame house has gained popularity for its eye-catching aesthetics and practicality. In this article, we’ll delve into the world of A-frame houses, exploring their history, advantages, construction process, and various design ideas. Whether you’re a DIY enthusiast or planning to hire professionals, we’ve got you covered!
What is an A-Frame House?
An A-frame house is a type of architectural structure characterized by steeply sloping sides forming an ‘A’ shape. The design features a roofline that extends to the foundation, creating the iconic triangular appearance. A-frame houses are versatile and can serve as primary residences, vacation cabins, or even commercial spaces.
The History of A-Frame Houses
The A-frame design originated centuries ago but gained widespread popularity in the mid-20th century, thanks to its simplicity and affordability. This architectural style was inspired by ancient structures like the teepee and the longhouse. However, it wasn’t until the 1950s and 1960s that A-frame houses became a cultural phenomenon, finding their way into various landscapes.
Advantages of A-Frame Houses
Aesthetics and Unique Design
One of the most appealing aspects of A-frame houses is their visually striking appearance. The steep roofline and triangular shape create an iconic silhouette that blends harmoniously with both natural and urban environments.
Cost-Effective Construction
A-frame houses are relatively inexpensive to build compared to traditional rectangular structures. The simple design requires fewer materials, making it an attractive option for those on a budget.
Efficient Use of Space
The triangular shape of A-frame houses allows for efficient use of space. The high, sloping walls provide ample vertical room, making it ideal for loft bedrooms or storage areas.
Stability and Durability
The A-frame design offers excellent stability, especially in regions with heavy snowfall. The steep roof prevents snow buildup, reducing the risk of structural damage.
Choosing the Right Location
Selecting the perfect location for your A-frame house is crucial to fully enjoy its benefits. Consider factors such as the landscape, surrounding views, accessibility, and proximity to amenities when choosing the site for your dream A-frame home.
Permits and Regulations
Before embarking on the construction process, familiarize yourself with local building codes and regulations. Secure all necessary permits and approvals to ensure a smooth and legal building process.
Materials Needed for Construction
Roofing Materials
The roofing materials for an A-frame house play a crucial role in its overall aesthetics and durability. Common choices include asphalt shingles, metal panels, or wooden shakes.
Framing Materials
A-frame houses can be constructed using different materials, including wood, steel, or even recycled materials for those seeking eco-friendly options.
Interior and Exterior Finishes
Choose suitable interior and exterior finishes that complement the design and ensure the house’s longevity. Opt for materials that can withstand weather conditions and require minimal maintenance.
Building Process Step-by-Step
Foundation and Site Preparation
Start by preparing the site and laying the foundation. The foundation type will depend on factors like soil type, local regulations, and budget.
Assembling the Frame
Once the foundation is ready, begin assembling the A-frame structure. Erect the main support beams and connect the roof beams to form the triangular frame.
Roofing
Add the chosen roofing material, ensuring proper installation and sealing to protect the house from water leaks.
Interior Construction
Proceed with the interior construction, including framing walls, installing insulation, electrical wiring, plumbing, and HVAC systems.
Exterior Finishing
Finish the exterior with your chosen materials, such as siding, paint, or cladding, to enhance both the appearance and weather resistance of the house.
DIY vs. Hiring Professionals
Deciding whether to build your A-frame house yourself or hire professionals depends on your construction skills, experience, and available time. While a DIY approach can be rewarding, hiring experts ensures a more efficient and error-free construction process.
Maintaining and Insulating an A-Frame House
Proper maintenance and insulation are essential to protect your A-frame house from the elements. Regularly inspect the roof, siding, and foundation for any signs of wear and address them promptly.
Popular A-Frame House Designs
Classic A-Frame
The classic A-frame design features a simple, symmetrical structure with large front windows, providing a cozy and timeless appeal.
Modified A-Frame
The modified A-frame introduces variations to the traditional design, such as adding wings or extensions to accommodate more living space.
Double A-Frame
In this unique design, two A-frames are joined together, creating an open and spacious interior with a stunning central atrium.
Eco-Friendly A-Frame Houses
For environmentally conscious homeowners, A-frame houses offer numerous opportunities to incorporate sustainable features:
Green Roofs
Planting vegetation on the roof not only adds to the aesthetics but also improves insulation and promotes eco-friendliness.
Solar Panels
Harness the power of the sun by installing solar panels, reducing your carbon footprint and energy costs.
Rainwater Harvesting
Collect rainwater for household use, contributing to water conservation and self-sufficiency.
A-Frame House Interior Ideas
Make the most of your A-frame house’s unique architecture with these interior design ideas:
Open Concept Layouts
Embrace the open concept design to maximize space and create a seamless flow between rooms.
Loft Bedrooms
Utilize the height of the A-frame by incorporating loft bedrooms, providing a cozy and private sleeping area.
Large Windows for Natural Light
Take advantage of the triangular design and large windows to flood the interior with natural light and connect with the surrounding landscape.
Cozy Fireplace
Enhance the cozy ambiance with a fireplace, creating a warm and inviting atmosphere.
A-Frame Cabins: A Popular Getaway
A-frame cabins have become a sought-after retreat for nature lovers and adventure seekers. These cozy structures offer a rustic charm and a much-needed escape from the hustle and bustle of city life.
Conclusion
Building an A-frame house allows you to blend art and architecture, creating a unique space that’s both visually stunning and highly functional. The triangular design, cost-effectiveness, and versatility make A-frame houses a popular choice for those looking to break away from conventional home designs. So, why settle for ordinary when you can embrace the extraordinary?





Leave a reply